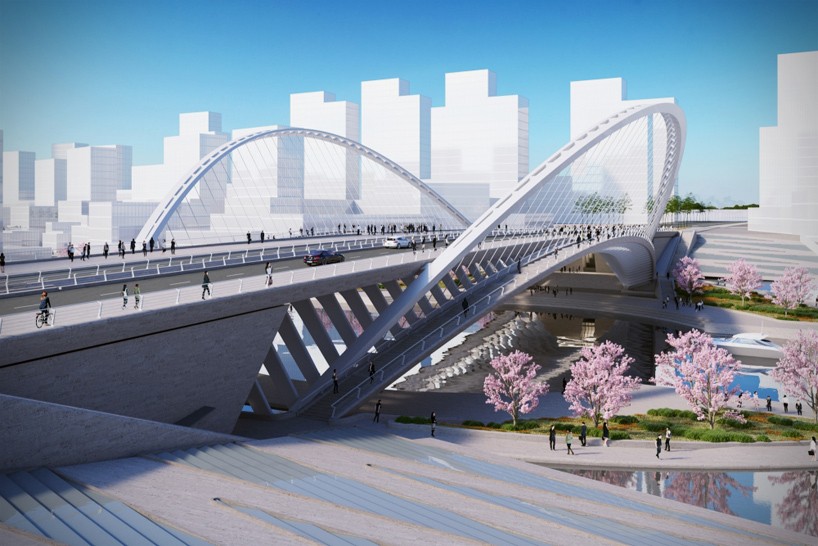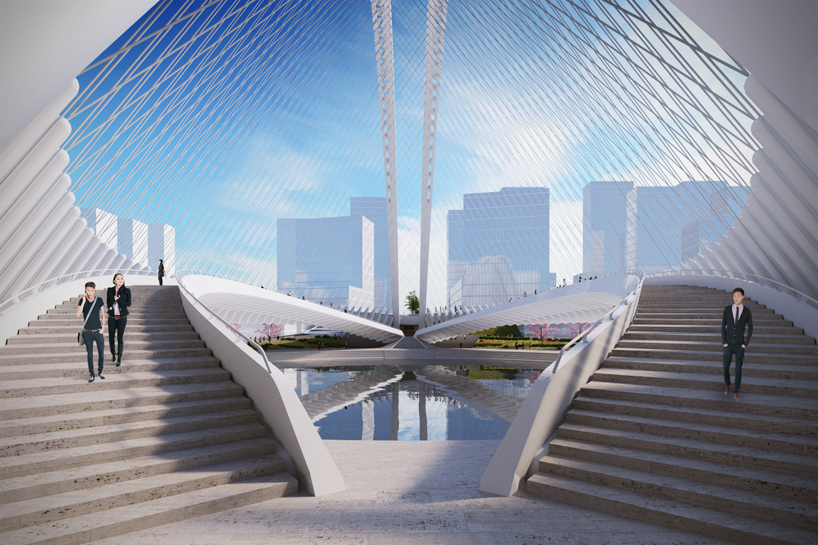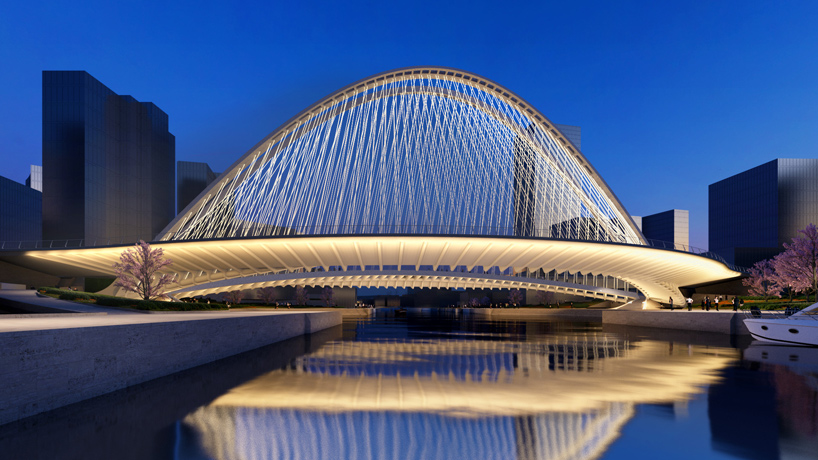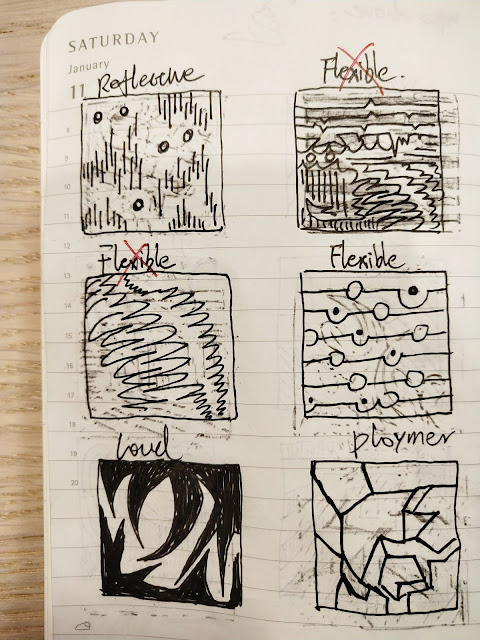Sunday, 29 March 2020
Week 5 Movement Theory
Keywords:
1> integration
2> voids
3> connections
4> artistically
5> functionally
Theory:
The integration of elements, including the transformation between layers, the connections among parts, and the relationships between voids and solids, could contribute to the circulation and movement of the architecture which would maximize its value both artistically and functionally.
Source:
Stevens, Philip (2015). santiago calatrava plans three landmark bridges to span huashan’s yangtze river canal. designboom. [online] 10 Dec. Available at: <https://www.designboom.com/architecture/santiago-calatrava-three-huashan-bridges-china-yangtze-river-canal-12-10-2015/> [Accessed 28 Mar. 2020].
Relating Images:



1> integration
2> voids
3> connections
4> artistically
5> functionally
Theory:
The integration of elements, including the transformation between layers, the connections among parts, and the relationships between voids and solids, could contribute to the circulation and movement of the architecture which would maximize its value both artistically and functionally.
Source:
Stevens, Philip (2015). santiago calatrava plans three landmark bridges to span huashan’s yangtze river canal. designboom. [online] 10 Dec. Available at: <https://www.designboom.com/architecture/santiago-calatrava-three-huashan-bridges-china-yangtze-river-canal-12-10-2015/> [Accessed 28 Mar. 2020].
Relating Images:



Week 5 Cross Lumion Image
View from Anzac Parade
View from above TETB
As can be seen from the above images that the circulation cross connects to 5 buildings for certain reasons, these buildings include the Squarehouse, the Roundhouse, the Blockhouse, the TETB, and the Law Building. The connection to the Squarehouse was designed due to its entertainment purpose. In order to provide a comfortable and quiet study environment, a connection was designed to the Law Building. Another connection was made to the TETB under the same academic purpose to the Law Building. The TETB also possesses labs and other academic materials which would be benefitial to students. A connection to the Blockhouse was made in order to provide another access to the circulation cross from the Blockhouse. At last it was connected to the Squarehouse as well.
Wednesday, 18 March 2020
Experiment 1 Submition
3D Warehouse Links
Web link:
https://3dwarehouse.sketchup.com/search/?q=arch1101-exp1-2020-yikai%20shi
Embed link:
<iframe src="https://3dwarehouse.sketchup.com/embed/1567c298-4924-4af7-a8b4-c735dcb2bb06" frameborder="0" scrolling="no" marginheight="0" marginwidth="0" width="580" height="326" allowfullscreen></iframe>
Week-4 Developed Perspective Images
This is the front left perspective of the architecture. The two visible floors are the showroom and the Trent Jansen Studio workshop. The word for this workshop was "wave", represented by the three main stone elements which are of different height and width forming a waving image.
This is the front right perspective of the architecture. It shows the three main stone elements of the above ground portion.
This is the left perspective of the architecture. It shows all three floors of this architecture. The basement is the Mountain & Moon workshop. The huge window built according to the landscape assures the lighting for the underground workshop.
Week-3 3 Custom Textures in Model
Texture in Mountain & Moon workshop (Rustic and Fiberous)
Fiberous
Rustic
Texture in Trent Jansen Studio (Ordered)
Ordered
Monday, 16 March 2020
Words Alteration
After consideration concerning a better design idea, I ve decided to change my word for Mountain & Moon from "flicker" to "layering" and the Trent Jansen Studio stays "wave". The art piece chosen in the first blog which the words are describing remain the same.
The design scheme was changed twice in order to demonstrate a better understanding of the designs of the chosen words.
The design scheme was changed twice in order to demonstrate a better understanding of the designs of the chosen words.
The above model was a new design compared to the previous section, however, this design was then considered not very unique and not presenting the words well. Therefore, an other model was designed as below.
Wednesday, 4 March 2020
ARCH1101 Week 2 : New stair model
The stair model was considered not meeting the standard by my tutor, therefore I designed a new stair model as shown below.
The stair-set is mainly seperated into three parts, namly the part from ground to middle, the part from middle to the work shop, and the part on the side where people seat and rest. The design concept is the balance formed by every disordered elements, and no piece in this design is identical.
This stair set goes from the showroom to the above-ground workshop, which belongs to the Trent Jansen Studio.
The stair-set is mainly seperated into three parts, namly the part from ground to middle, the part from middle to the work shop, and the part on the side where people seat and rest. The design concept is the balance formed by every disordered elements, and no piece in this design is identical.
This stair set goes from the showroom to the above-ground workshop, which belongs to the Trent Jansen Studio.
ARCH1101 Week 2: Stair model
- Stair Model
 |
| RHS section sketch |
 |
| Front view sketch |
 |
| Beforehand measurements |
 |
| How the measurements came to practice |
 |
| LHS view |
 |
| RHS view |
 |
| Birdeye view |
This stair connects the ground level with the workshop of the Trent Jansen Studio on the upper level. The stair is designed transparent above a flowing water pool in order to create an image of a mountain stream to correspond to the natural theme of the Trent Jansen Stdio's designs. The two-way stair is split by a set of handrails in the middle. The stair has vegetations on its RHS and an open-water area on its LHS. There is an elevating platform that goes along with stream which allows designers to carry their artifects form the workshop to the showroom in an easier manner. Additionally, calculations and measurements were completed to make sure that the stairset can be put into practice.
Subscribe to:
Comments (Atom)








































